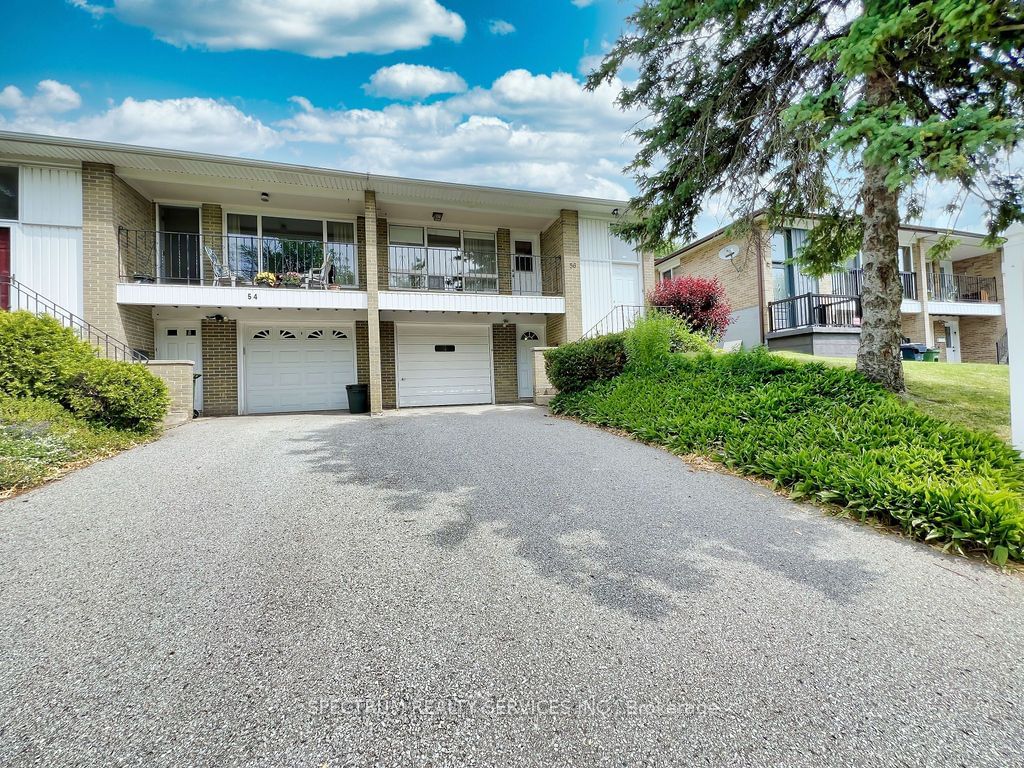$989,000
$***,***
4-Bed
2-Bath
Listed on 7/30/24
Listed by SPECTRUM REALTY SERVICES INC.
Discover the boundless potential of this expansive 5-level backsplit, with 4 distinct entrances offering nearly 3,000 sq ft of living space once fully realized, sitting on a very deep 150ft lot. This property is truly a versatile canvas awaiting your creative vision and updates. Ideal for large or multigenerational families, the home features a wealth of natural light from numerous large windows and a striking front foyer with soaring ceilings. The main floor has a generous eat-in kitchen, a spacious living room, and a formal dining area with a south-facing window and balcony perfect for outdoor enjoyment. On the second floor, you'll find three bedrooms and an oversized 4-piece bath. The ground level, also accessible through a side entrance, includes a fourth bedroom, a 3-piece bath with a new shower, plus a large family room with a back walkout to a deck and a long, fully fenced and private backyard. The lower level, featuring another separate entrance, is your opportunity for a creation of an in-law suite or additional living space. Recent updates include a brand-new re-shingled roof (July 2024). Embrace the opportunity to transform this generous home into your dream residence. Home Inspection Report available. Offers anytime !!
Property/Chattels/Fixtures in As-Is condition. Includes all Existing appliances, window coverings & light fixtures.
E9232069
Semi-Detached, Backsplit 5
9
4
2
1
Built-In
3
Central Air
Sep Entrance, Unfinished
Y
Brick
Forced Air
N
$3,949.00 (2024)
150.00x30.00 (Feet)
